Civil CAD Courses
Right-Tech Cad Cam Solutions - Civil CAD Courses
Civil CAD Courses
It is used by a civil engineer to design structures like foundation, beams etc. On the other side, it may be used by a mechanical designer to design any mechanical part.
Actually, Mechanical CAD has all the features of AutoCAD, along with a library of tools and parts according to standards.
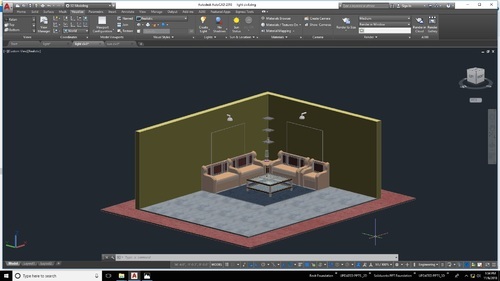
Auto-Cad Civil
Introduction
Conversion of units
Draw, Modify, Dimension Styles
Floor plan creation
Elevation & Section Creation
Layers, Block, Grouping
Template creation
3d Modeling of Floor plan
Rendering & Material
Layout & PDF Generation

Revit Architecture & Structure
Introduction
Project Generation
Setup of Unit, Level & Grid
Wall, Door, Window Design
Flooring, Ceiling Design
Roof, Openings, Curtain Walls Design
Import CAD Files
Grouping, Ram Railing, StairCase
Family Customization
Section/Elevations
Schedule, Quantities
Sheet Composition, Phases
Structure(Grid, Footing, Column, Beams)
Views, Camera Walkthrough
Light, Rendering
Conceptual Massing
Final Project
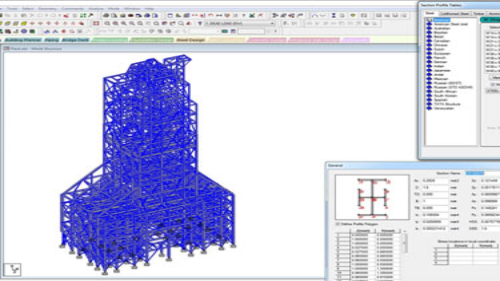
Staad Pro
Introduction to Structural Concepts, GUI
Model Generation, Properties, Supports
Load Calculations and assigning loads (DL and LL)
Load Combinations and post processing
Wind Load Analysis
Water Tank Modelling, Loading & Analysis
Slab Analysis
Seismic, Stair Case Analysis
Concrete Design
Isolated Footing Design
Combined Footing Design
Pile cap Footing Design
Shear Wall Design
Bridge Deck Analysis
Roof Truss Calculations
Wind Loading for RT,Truss Design
Report Generation and Other Miscellaneous
Project Essentials and Guidance
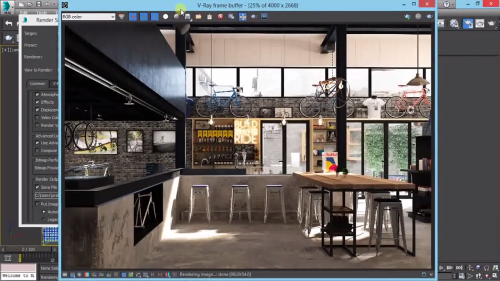
3D's Max+V Ray
Introduction
Interface Setting
Standard Primitives
Customizing the units
Basic Modifiers
AEC extended Objects
Working With Layers
Introduction to Materials
Working with Materials and Maps
UVW mapping and texturing
Working with Lights and shadows
UVW mapping and texturing
Working with Lights and shadows
Understanding Frames
Animation tools Auto key, Set Key
Animating Cameras, Populate Data
Working with AutoCAD file
V Ray – Materials 360 Degree Image
Exterior Modelling, texturing
Render Passes
Project Essentials and Guidance
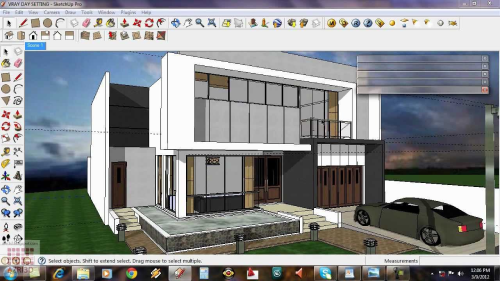
Google Sketchup+V Ray
Introduction
Interface, Navigation Setting
Large Tool Set
Solid tool set
Dynamic Components
Sandbox(Terrain)
Standard Views
Styling of objects
Location Tab
Warehouse
Grouping, Components, Layers
Section and Scene creation
Walking Camera view
Material, Styles
JPEG output
Final Project
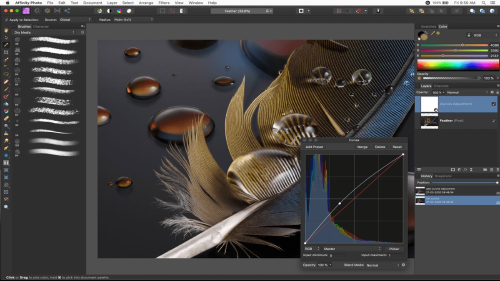
Photoshop
Introduction
Interface Study
Basic Tools, Menus and Commands
Opening Creating new document
Understanding layers and path
Re-Touching images
Image colour corrections
Working with textures
Duplicating images
Working with Align, Mirror, Gradient
Working with Blending, Filter option
Text and Image Effects
Images Combination
Passport Size Photo
Canvas Image Size
Strokes, Define Pattern
Copy Merged
Final Project
Our Philosophy
Get Enrolled And Start Better Future With Us!
Academic Principles
Have a Free Discussion To Know More About Course!
Key of Success
Select A Course You Like And Master in it!

